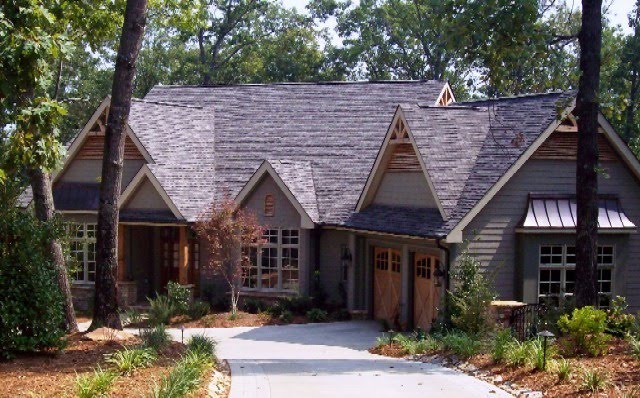One client 'June' called because she needed a main floor Master Suite. Her husband had mobility issues. This meant he needed to minimize his use of stairs and seriously needed a walk in shower. June wanted to stay in her home. She loves her location, loves her neighbors and did not want to abandon her beautiful garden which had taken her 15 years to perfect. She first called to ask if we could come and see if it was even possible to do what she was thinking. What she had thought of doing wasn't really feasible but we were able to show her a way to meet her goals, honor a budget and improve the value of her property. In fact, we were able to space plan her new Master so the primary view was of her beloved gardens.
Our client 'Andy' called because she had a major plumbing issue. The quotes to fix the problem were substantial . When first she called it was to say she was simply not going to spend that huge sum of money in a bathroom she had never liked!
If she was going to have that sort of disruption she
wanted the long desired heated stone floors, deep soaking tub and a vista. In this particular instance we not only gave her the bathroom of her dreams, we actually did a renovation plan which both moved and expanded the bathroom in a way which brought it into this millennium. Andy now has dual sinks, a separate shower, and linen storage to go with her her new soaking tub, heated floors and fabulous view. Had she just done what the plumber recommended, she would have never had the bath of her dreams.
Do you know how this works? Sometimes a family will have an idea about a renovation or remodeling project. They do a search, call 2 or 3 contractors to come and see if what they are thinking is feasible. A contractor evaluates from the professional viewpoint
of can it be built? For those of us who have a professional practice offering space planning and interior design services we start at a different point. Is this the best option? Does it improve function , aesthetics, flow, resale? Is there a better approach to reach all the objectives within the budget? Not just can it be done but is it the best that can be done? A contractor is credentialed to build, not design. Designers and space planners are credentialed to plan space for maximum benefit and to infuse that space with style.
How do we do this? It is a process. It starts with listening to your ideas , evaluating your architecture, your design style, you budget and making a plan. We do drawings! You must have the correct space before you place anything into that space.
Right now, on Keowee, there are many houses with fabulous views and grounds for sale. Bargain prices abound. However, quite a few of these houses are dated but can be renovated without the price per square foot exceeding prudence. Often these homes have floorplans with isolated Kitchens, all the Bedrooms are either up narrow stairs or down steep stairs. Many are plagued with beautiful rooms which are never used because they are at the front and the view is at the back! Decks are narrow, Porches are cramped, Bathrooms are ... functional . We don't even need to talk about old carpets, wallpaper and tile counter tops do we? If the price, the view, the grounds are right for you, chances are we can renovate the house to make your biggest dreams come true.
Not long ago we updated 'Karen's' house. We took out just a portion of two walls, extended the kitchen, added texture to the fireplace wall, replaced all bath fixtures, removed carpets, added hardwoods, paint and a few window dressings. Now, for the first time in a dozen years, Karen tells me every morning when she pads out to the Kitchen to make coffee she thinks, "I love my house!" .
Not long after Karen's renovations were complete she asked us to help her friend "Georgie" who had looked at purchasing a 1987 built house, off North Flagship, which had never been updated. Georgie loved everything about the property except the house . She had assumed it would cost too much to " fix it"so hadn't made an offer.
We met on site with her realtor to discuss what worked for her needs and what did not. To her absolute delight we were able to show her how a few inexpensive changes solved all the space planning problems and everything else was just cosmetics. Georgie bought the house. When she is entertaining on the Porch, she reflects on having walked away from this dream because she just had not been able to recognize it was there.
If you have a dream for your home which has not been realized, give us a call. Our services are listed on this blog pages right side column as are our e-mail address and phone number. Don't be shy:
keoweedesigner@gmail.com
or
www.perspectivesinteriordesigns.com












